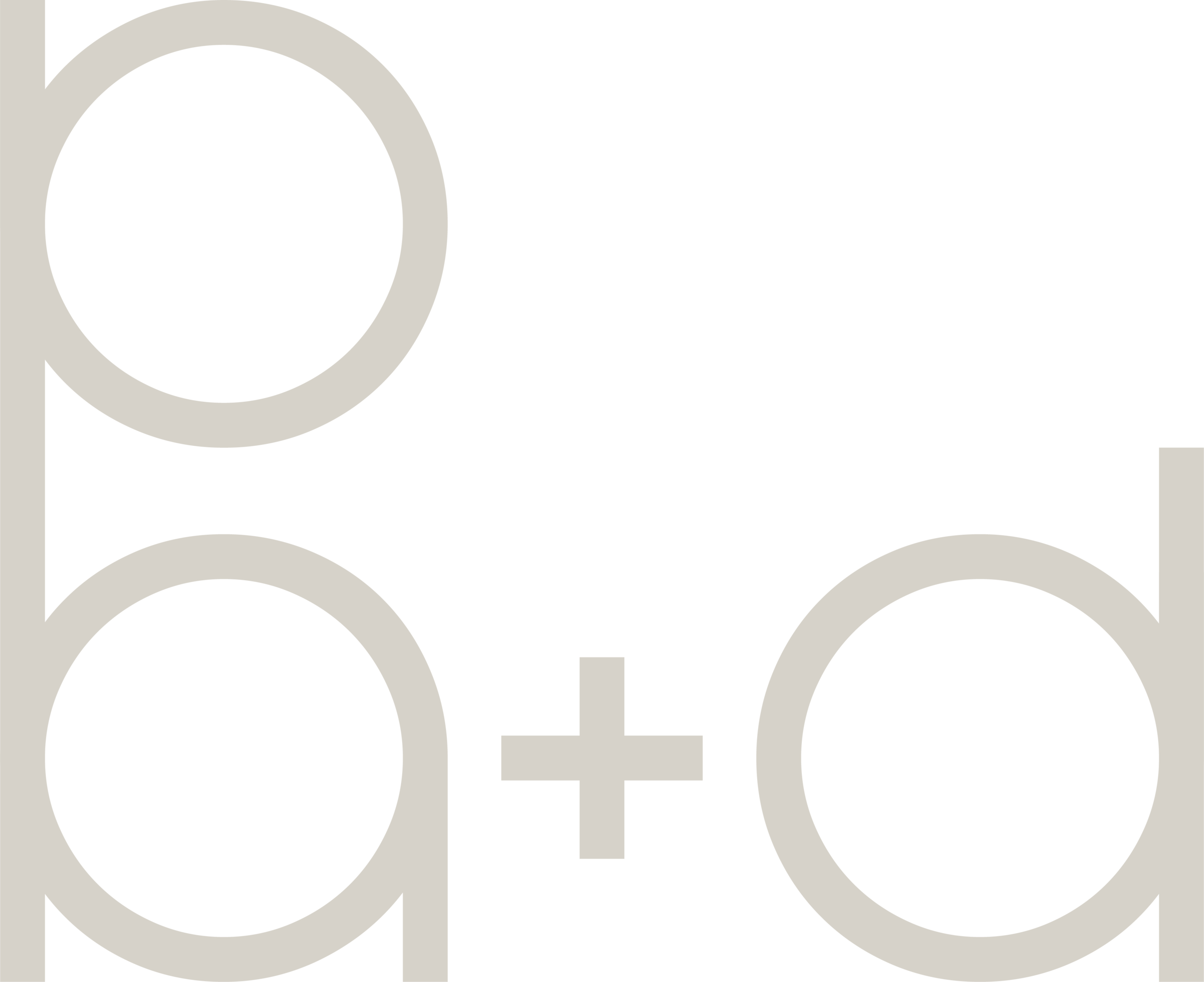The Blockson
New Construction | Single Family Development




Five new construction single-family townhomes in Norristown were designed with the intention of adding a modern touch to the neighborhood while prioritizing outdoor spaces and views. Generous backyard areas, patios, and recessed balconies offer tenants plenty of space for outdoor activities and enjoyment. A second floor cantilever at the front facade, with full height windows framed by a gable roof, serves as the focal point of each unit. The gable roof profile maximizes daylighting while paying homage to the surrounding roof profile vernacular. The corner home breaks from the rhythm of the townhouse collective with a front cantilever that wraps around the side of the building, carving out additional space for the upper floors and an intimate side balcony accessed from the primary suite.

