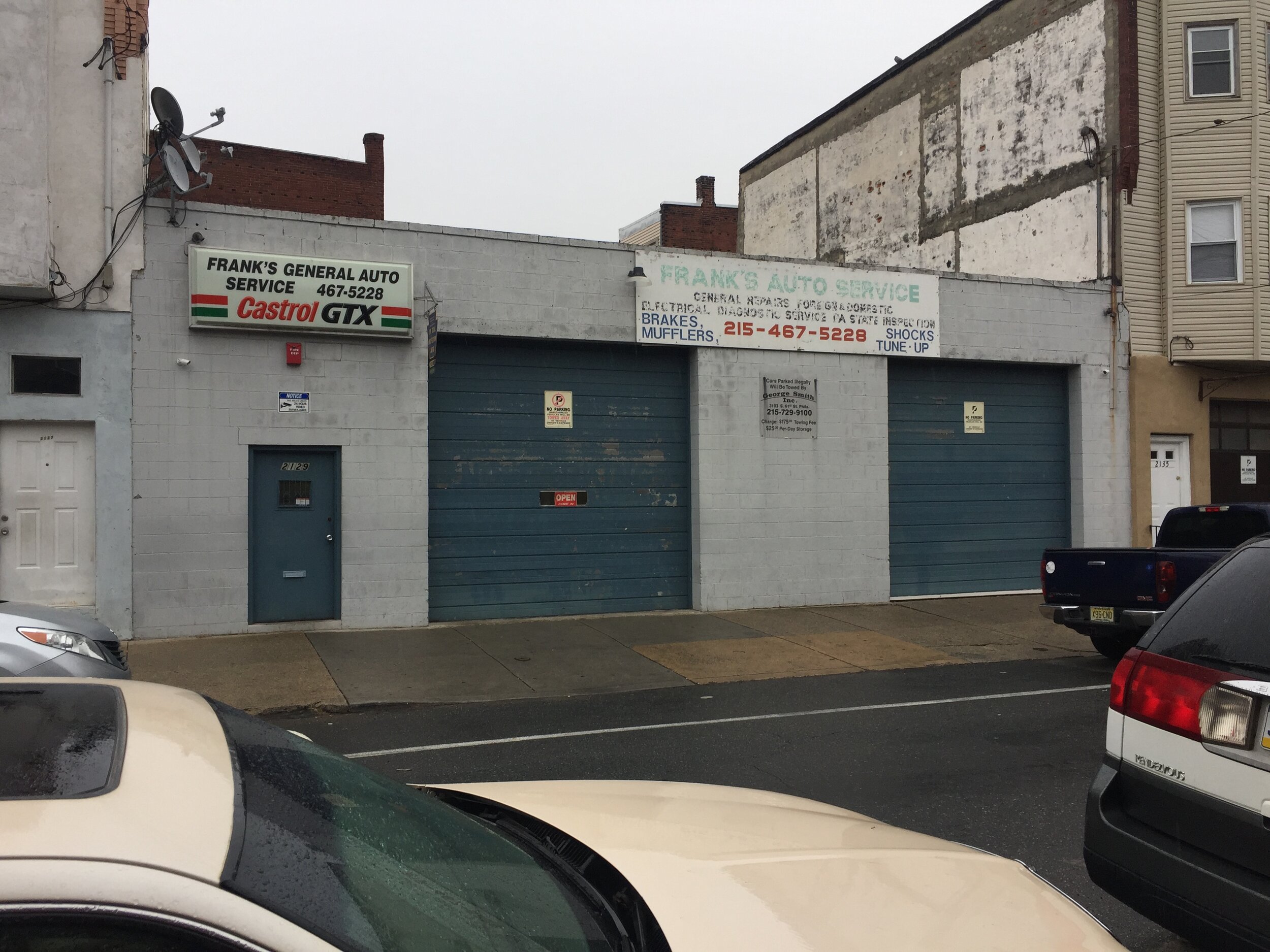Renovation + Addition | Mixed Use Building
AutoShop Apartments










Lower Moyamensing, a South Philadelphia neighborhood rich in industrial history, was once home to numerous textile and machinery factories housed in large brick buildings. As industries left, the neighborhood transformed, with abandoned industrial structures repurposed for modern residential and commercial uses, blending innovation with its industrial roots. This project preserves the area’s industrial heritage by integrating residential spaces into a commercial setting.
The existing auto shop reflects Lower Moyamensing’s infill vernacular, with its single-story CMU block construction fitting the urban fabric yet lacking a strong connection to the community. The addition’s front profile mimics adjacent second-story bays, creating aesthetic continuity while introducing extended facade surfaces for larger windows, fresh air, and natural light. The brick veneer facade incorporates ledges for signage and privacy for street-facing balconies, enhancing functionality and design.
The ground floor remains dedicated to the existing auto shop and will continue to provide automotive services to the local community. The proposed staircase to the second floor is situated along an existing bearing wall where it will not impede on the flow of the auto shop, creating a seamless integration of the addition with the existing structure below. The second floor introduces three distinct residential units. The layout ensures efficient use of space, with clearly defined living and sleeping areas. Each unit also features a private balcony, offering its inhabitants vital access to outdoor space and enhancing one’s living experience in an urban environment.
Lower Moyamensing area housing lacks accessibility to open air outdoor spaces that go beyond the minimum required rear yard spaces of infill rowhomes. While these rear yards are beneficial in single-family rowhomes, they are typically not accessible to all the occupants of a multi-family dwelling. For this reason, integrating various outdoor spaces into the design as a means to enhance the living experience for all occupants was a priority. All three residential units on the second-floor addition feature a private balcony, providing residents with their own personal retreat and maximizing urban vistas.

